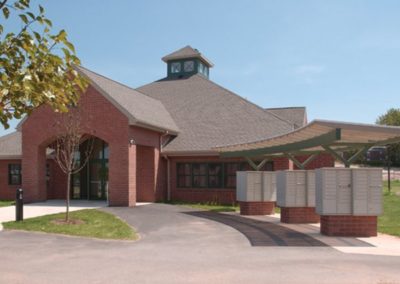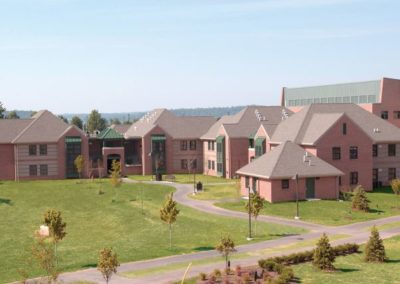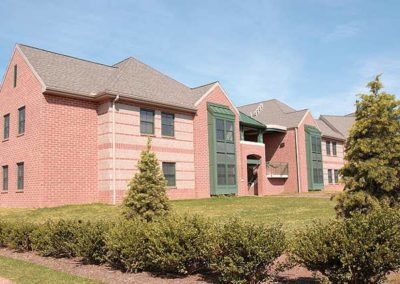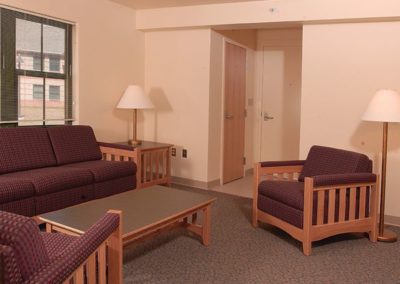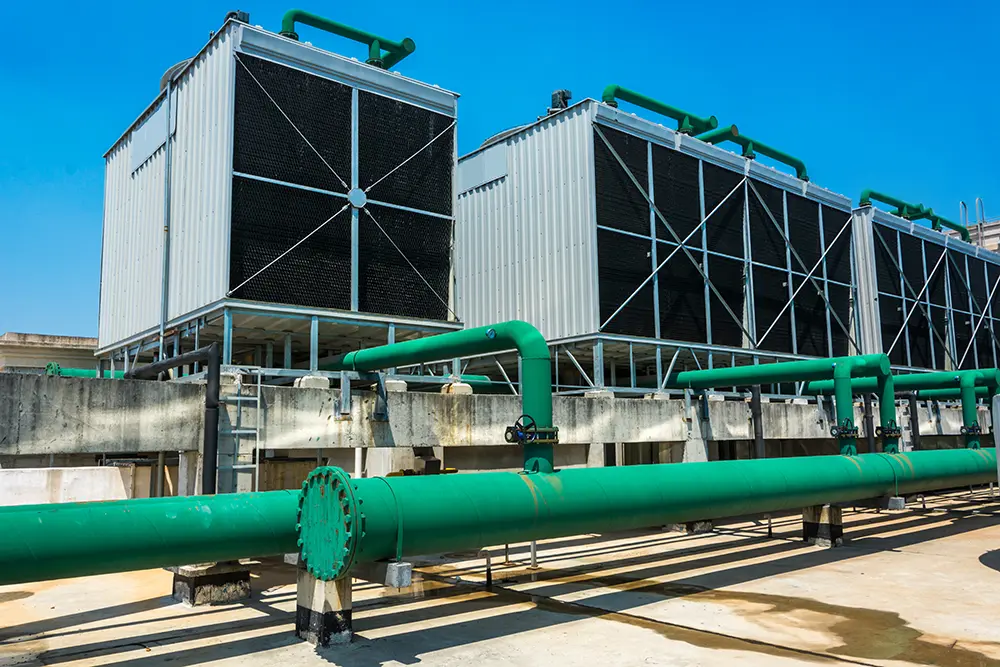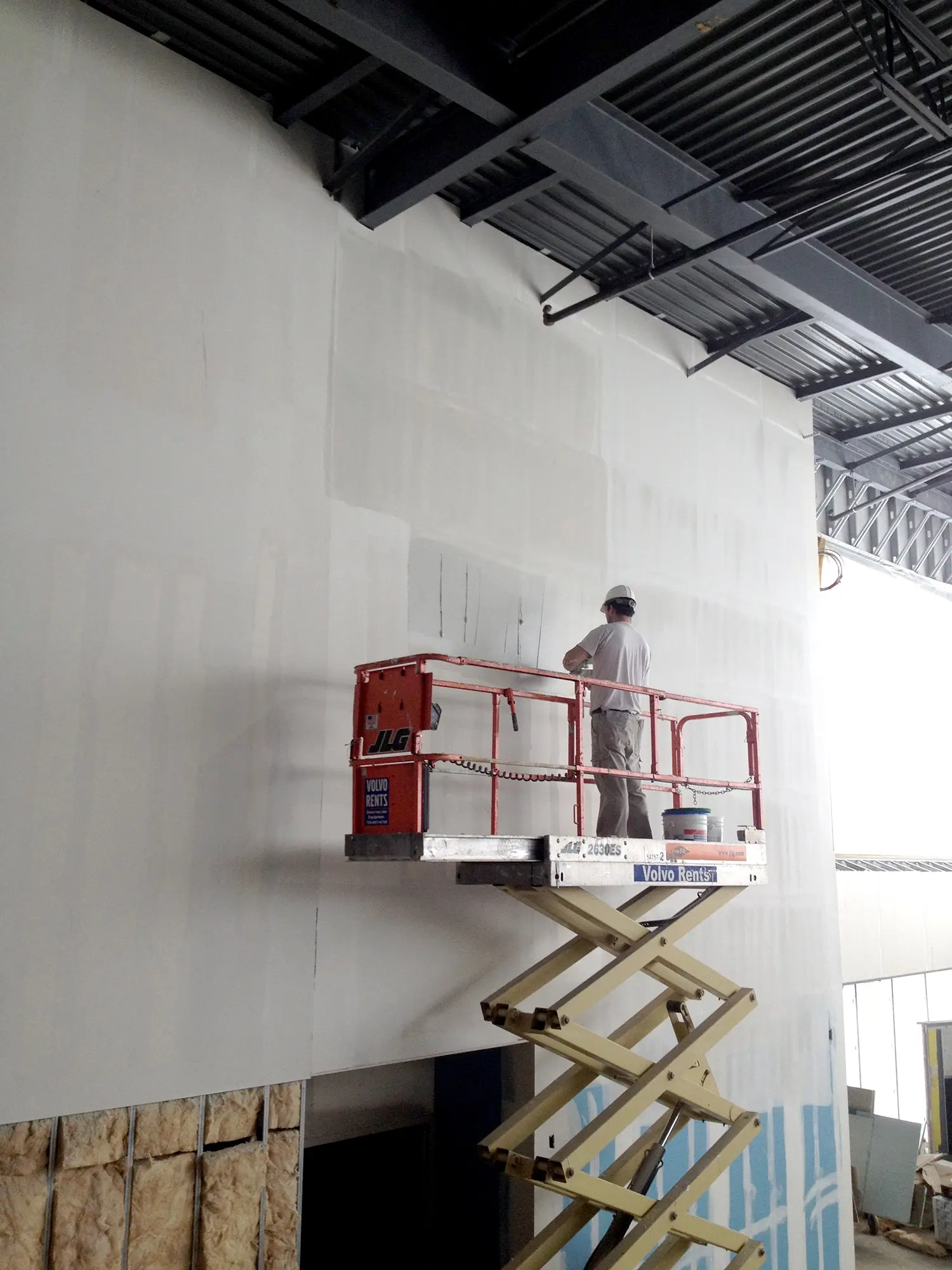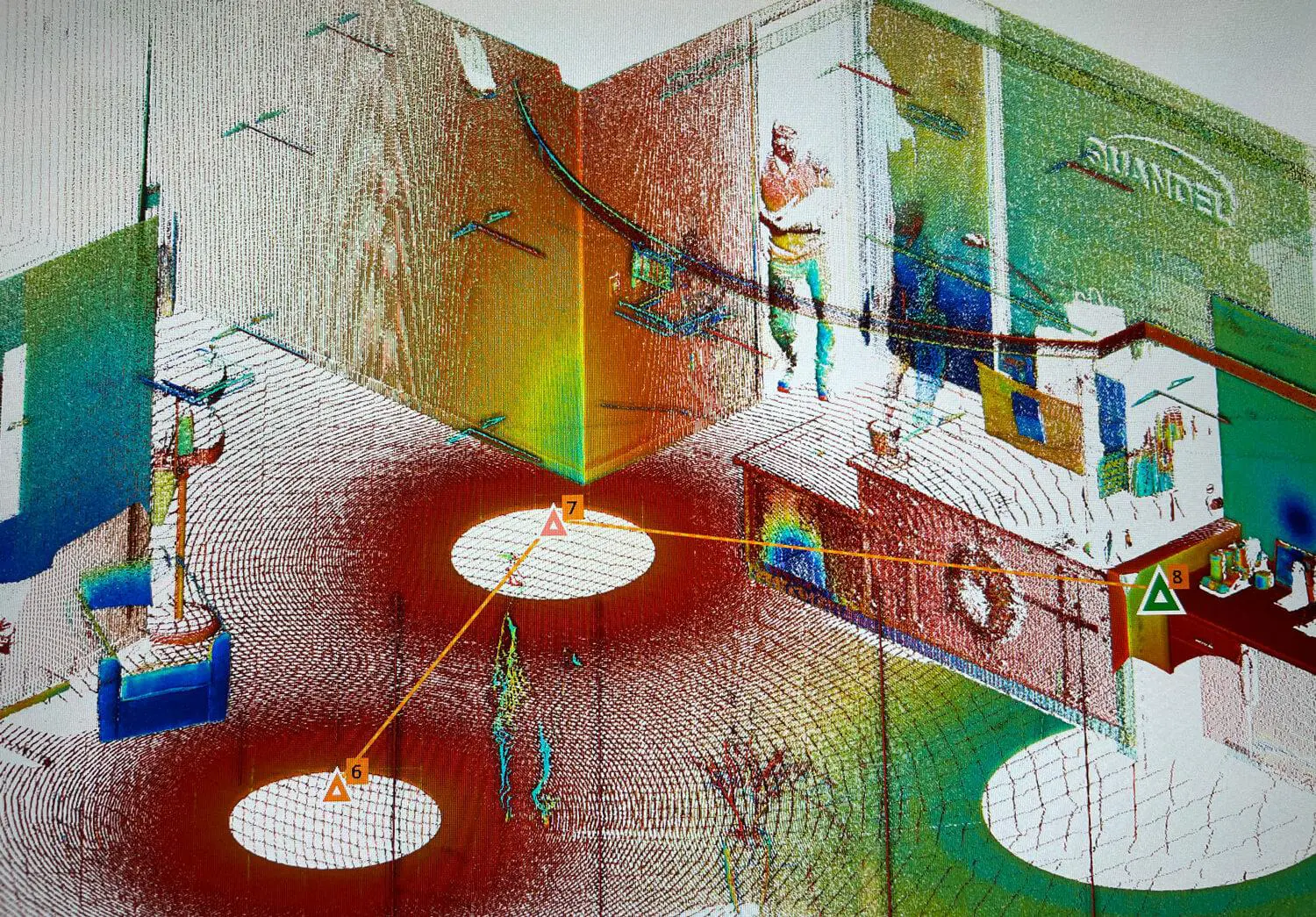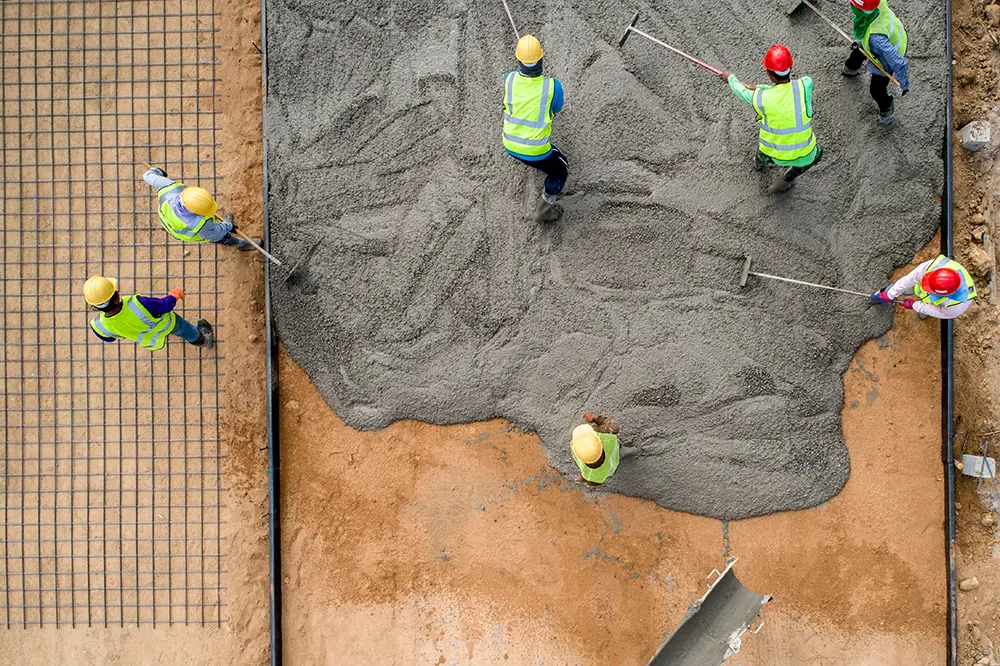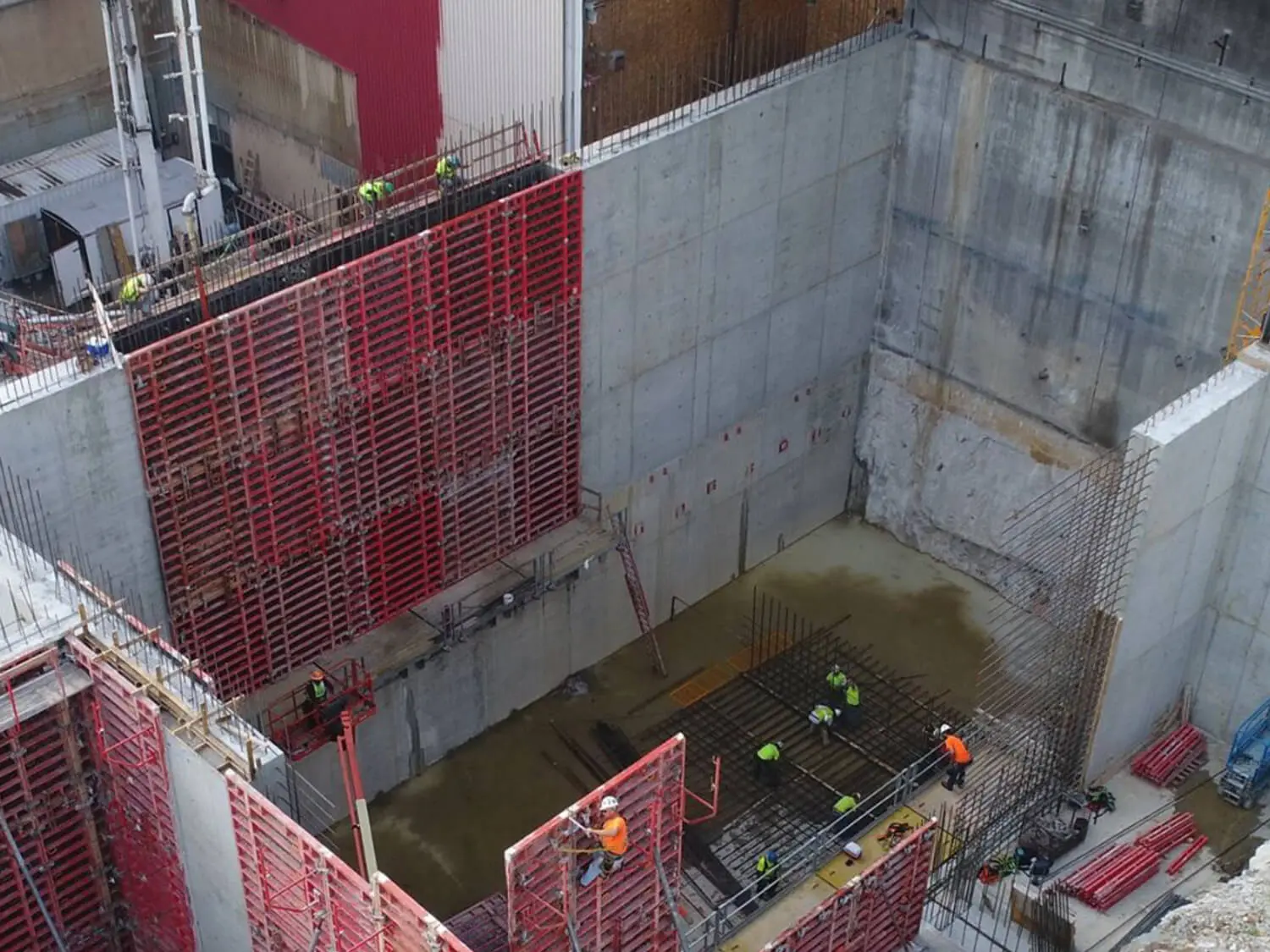The complex, located at the University’s Harrisburg campus, includes six two-story and two three-story residence halls as well as a single-story Community Building. Each residence hall floor consists of four apartments, each with four bedrooms, a kitchen, two full bathrooms, and a large living area. The complex includes a number of handicapped-accessible and handicapped-adaptable apartments as well as four Residence Adviser apartments.
Apartments within the new complex feature wall-to-wall carpeting in living areas and bedrooms. Fully equipped kitchens and bathrooms feature vinyl flooring. Each bedroom and living area is pre-wired for telephone, cable television, and high-speed data hookups. Apartments feature central air conditioning and forced hot air heat and are fully sprinklered. Building construction is wood framed with brick veneer, aluminum-clad windows, and composition shingle roofing. The sleeping capacity is 292 beds.
The complex’s Community Building has a meeting capacity of 300 people and houses University offices, a spacious reception area, a large group instructional room, a conference room, and a fully equipped kitchen and laundry area. The Community Building is wood framed with brick veneer and features a prominent cupola which provides the building’s reception area with natural light.
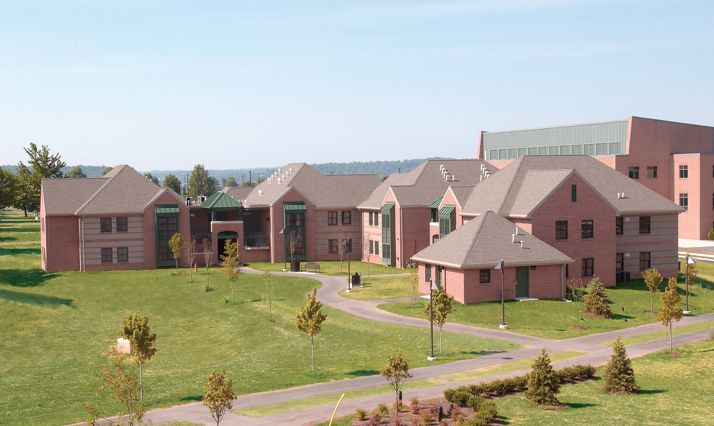
Hired based on their competitive pricing and proven expertise in the field, Quandel was able to bring a number of unique insights to the construction of our new Harrisburg campus housing complex. Quandel handled any concerns which arose during construction quickly and professionally, and they were also able to suggest a number of important cost-saving measures. I am happy to report that the new facility is functioning quite well.
James R. Fail
Facility Project Manager


