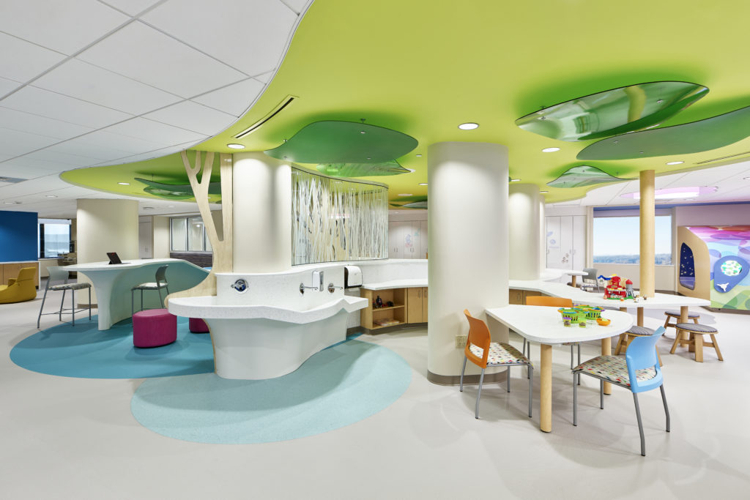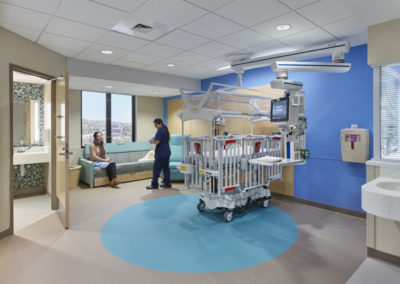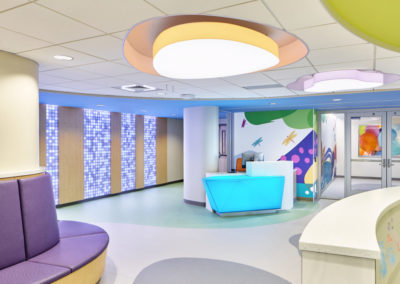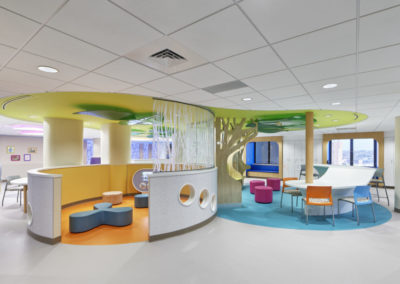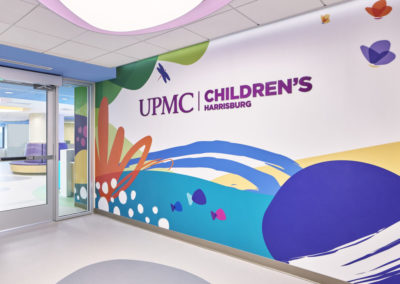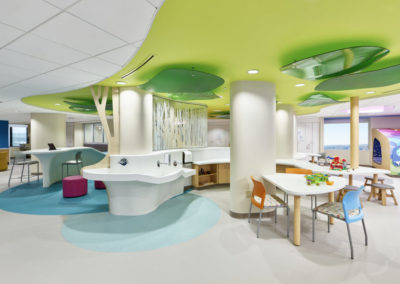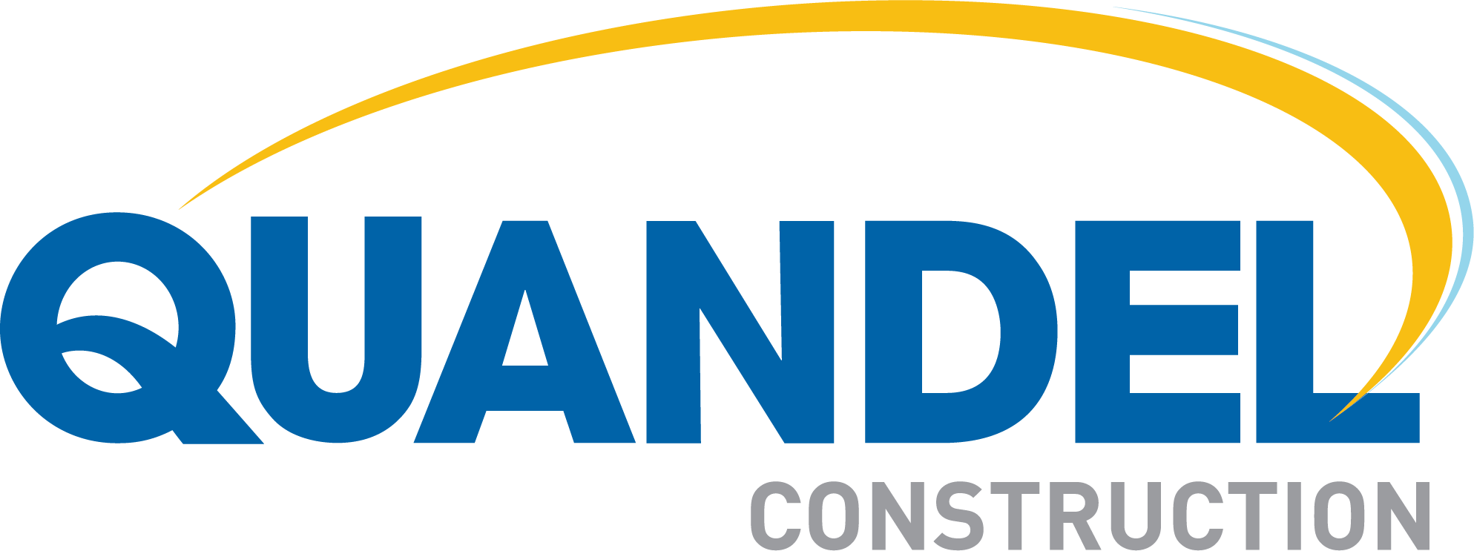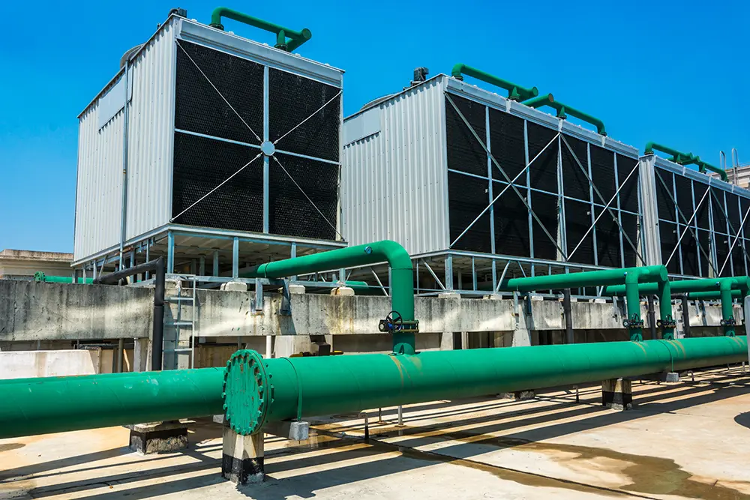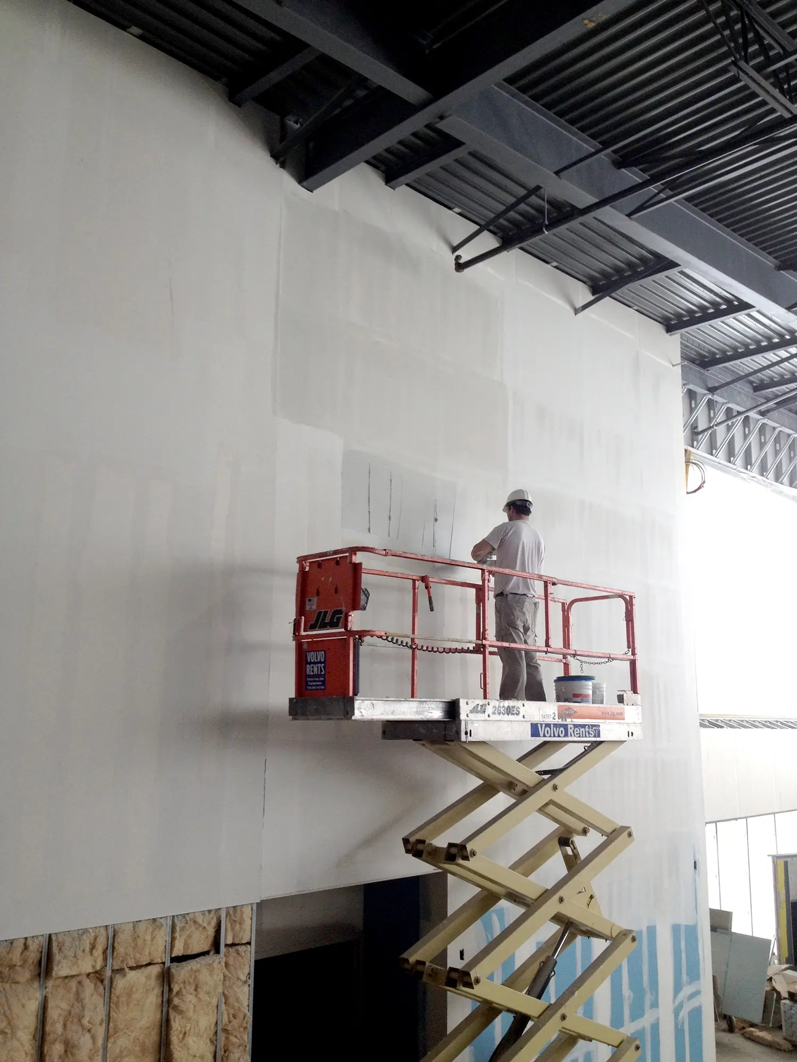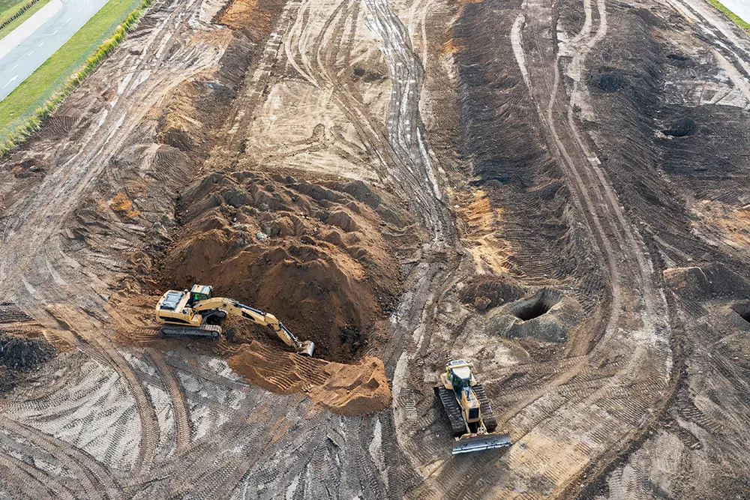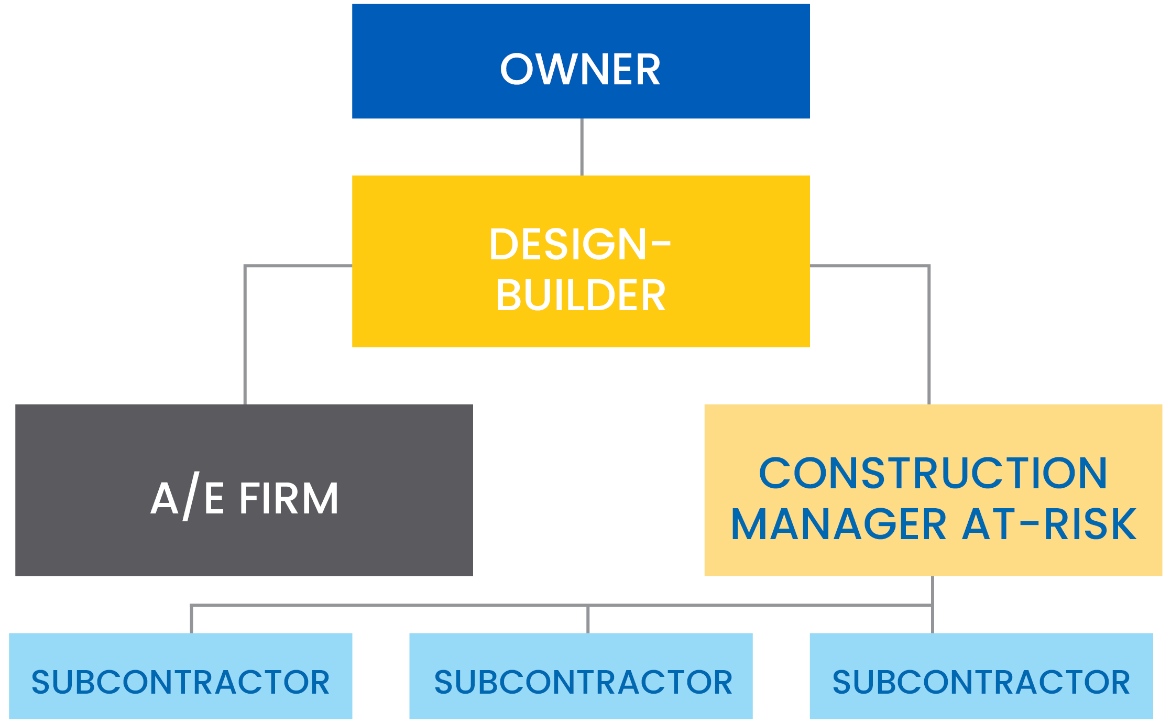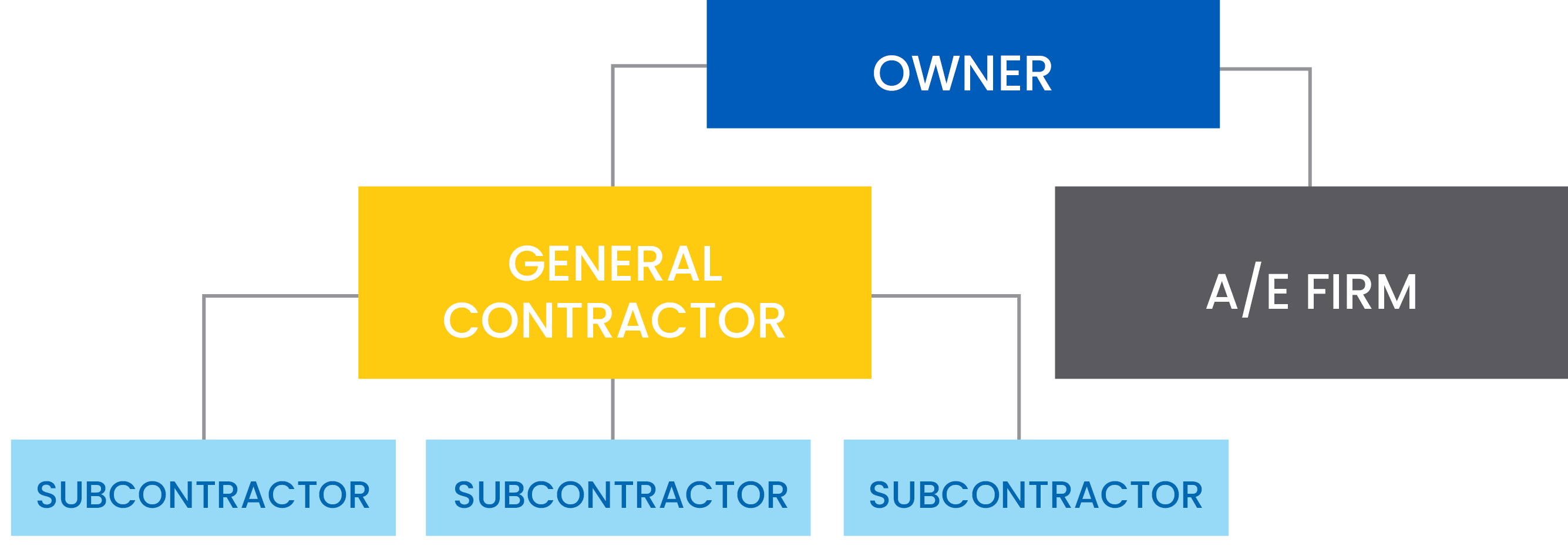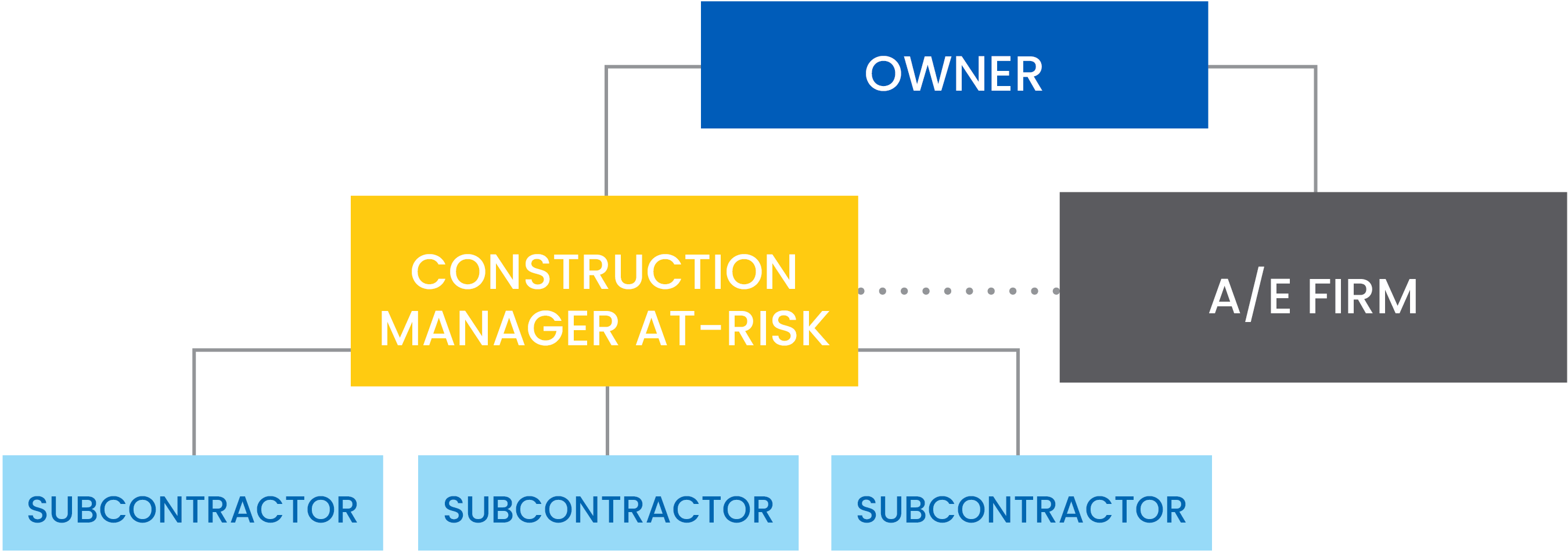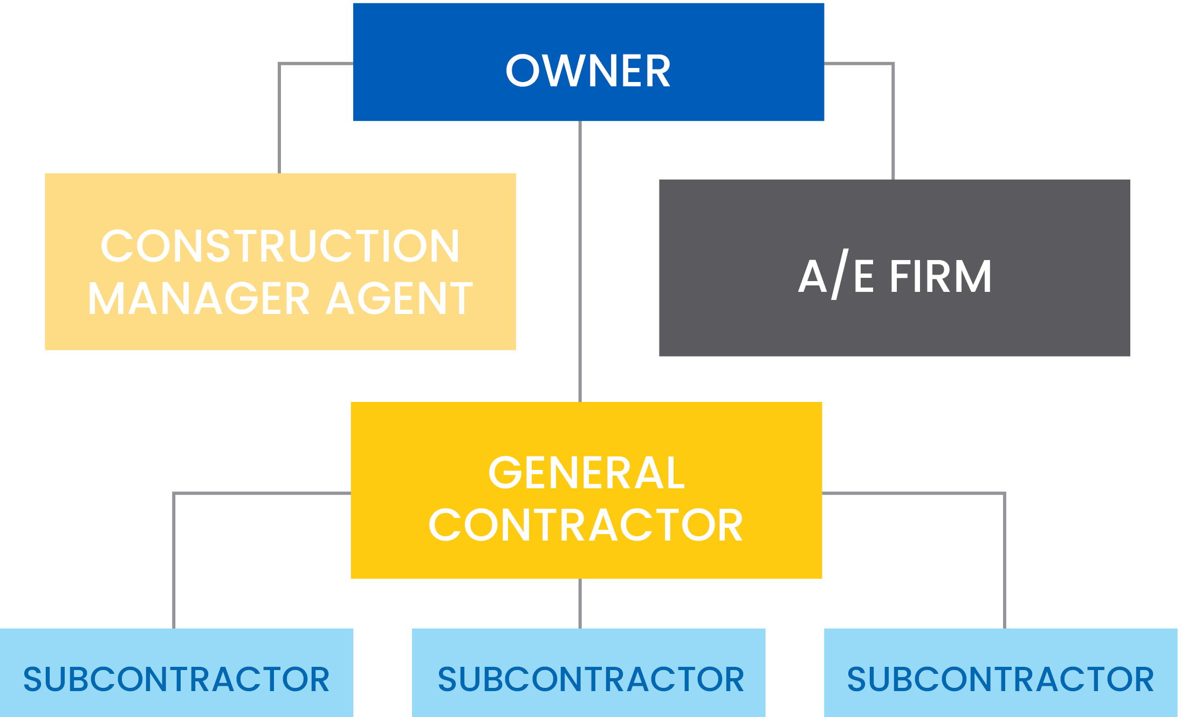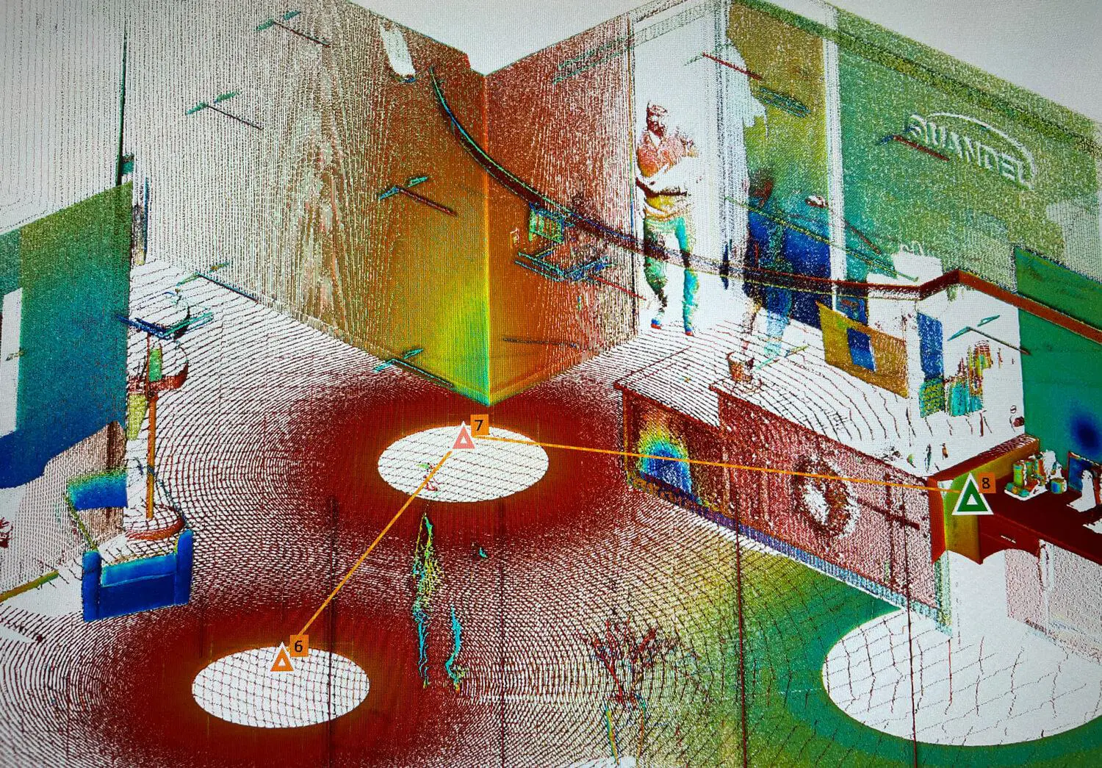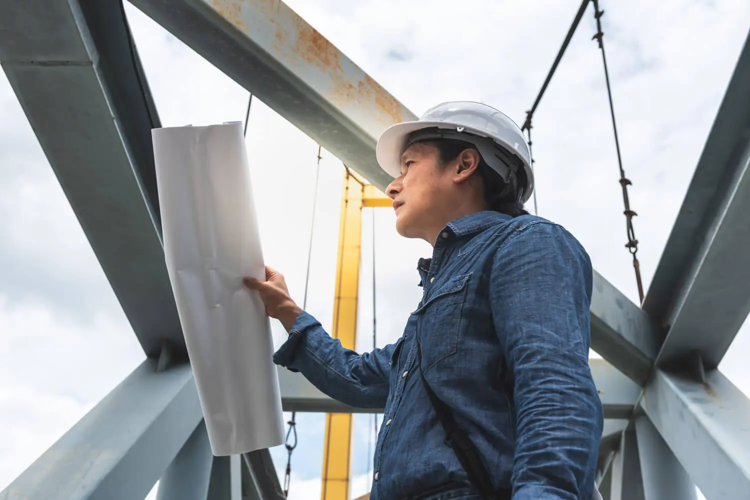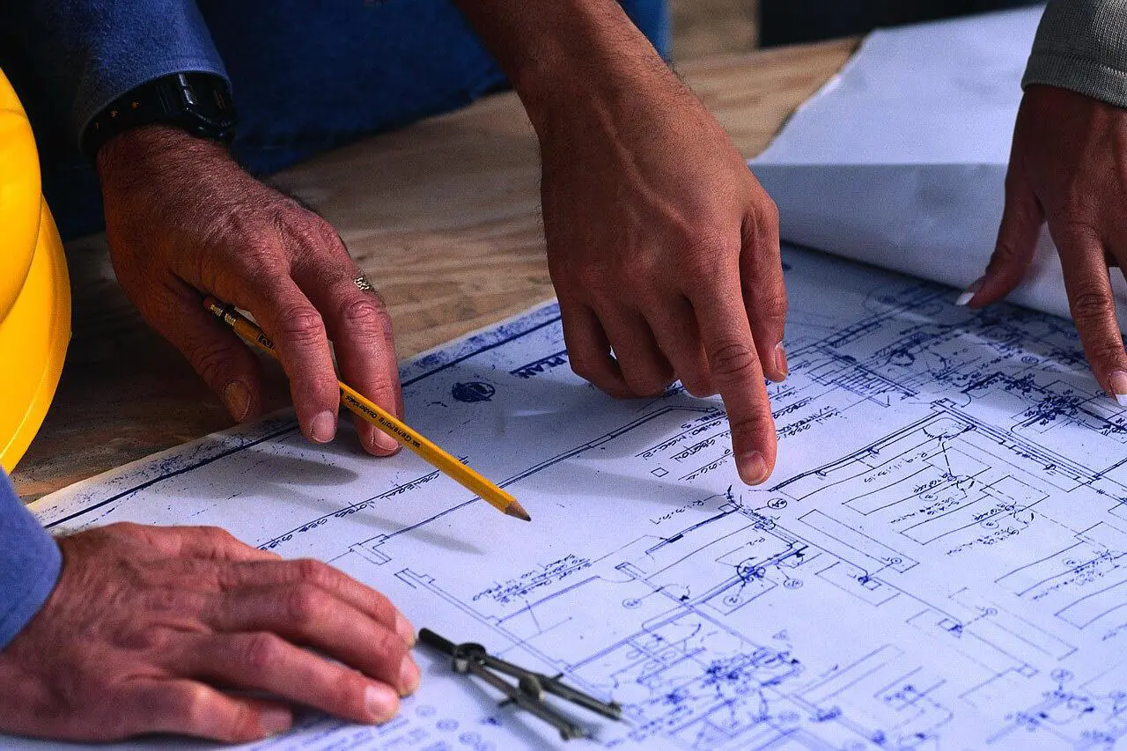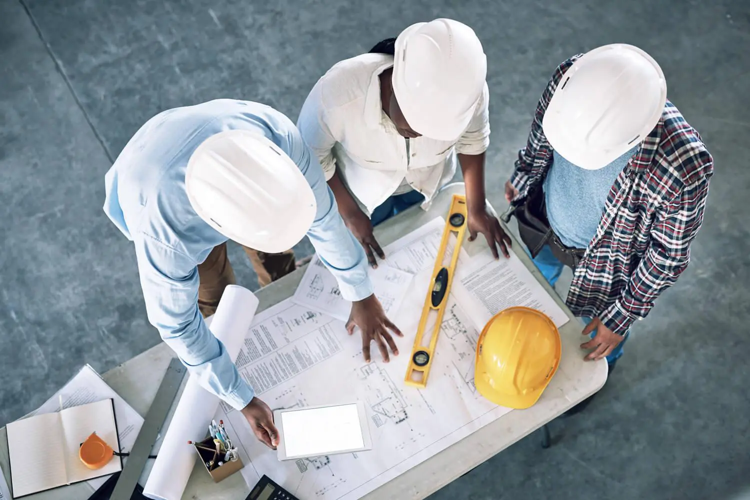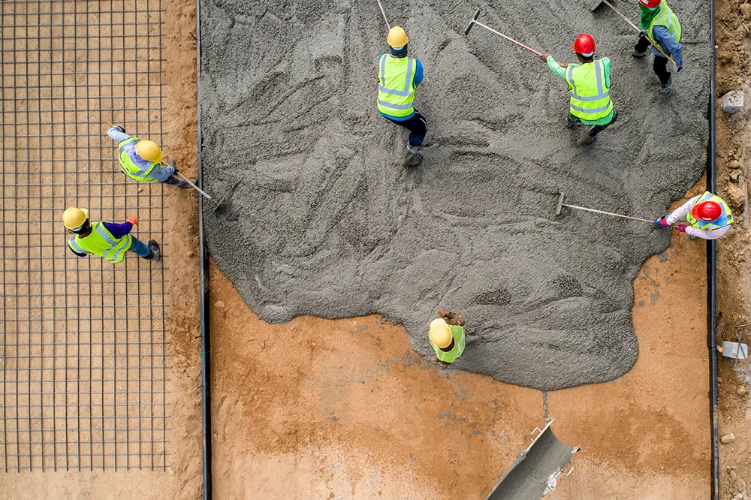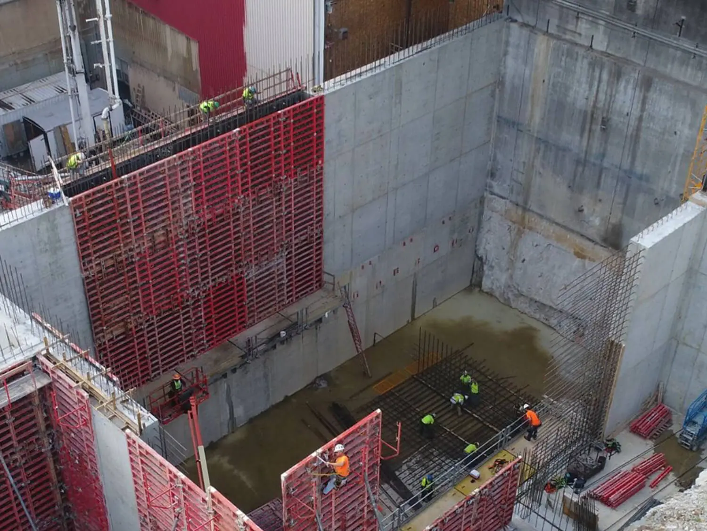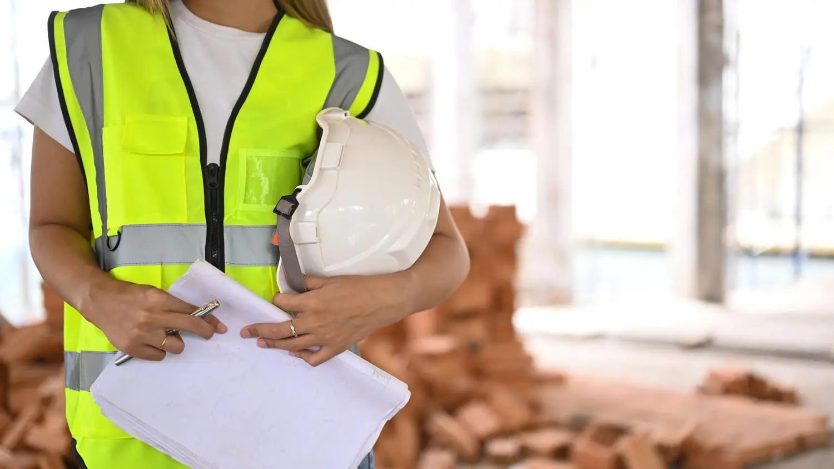The eighth floor renovation consisted of demolishing and fitting out approximately 9,500 square feet of space to relocate the existing Antepartum unit from the ninth floor and create an upgraded and modernized unit. There are 11 private patient rooms within the unit as well as support space, lactation consultant areas, and an ultrasound and multipurpose room. Custom graphic wall protection at the footwall of each patient bed, accent walls, and light wood accents give a softer feel to the space. All patient rooms have stick-built headwalls for gases and outlets and solid surface sinks. We also refurbished two on-call rooms and a staff lounge in an adjoining unit. The eighth floor portion of the project was complete almost two months before the contractual date.
The ninth floor renovation consisted of demolishing and fitting out approximately 19,650 square feet of space to construct the UPMC Children’s Hospital, Harrisburg Campus. This portion of the project included a children’s lobby with an interactive light wall, “tree fort” with rotating kaleidoscopes, a toddler play area, and space for teens to use tablets and video games. The specialty custom casework in the lobby has curved surfaces and a custom glass wall. Each of the 11 private patient room on the ninth floor has a boom installed and provisions for telehealth monitoring. Custom colored lighting fixtures, graphic wall protection, and light wood accents give the space a brighter feel with a lot of color, although these provided challenges with material lead times. The ninth floor was originally scheduled to be complete in March 2021, after the eighth floor, but in April 2020, the Owner refocused and had the ninth floor complete in November 2020. Construction for this project was completed within an active hospital setting.
Challenges on both floors include utility relocations and coordinating shutdowns with hospital staff and maintenance. We performed almost 100 shutdowns throughout the project. Keeping up housekeeping and constantly verifying ICRA in an active hospital environment proved time-consuming.
Awards | ABC Keystone – Excellence in Construction
