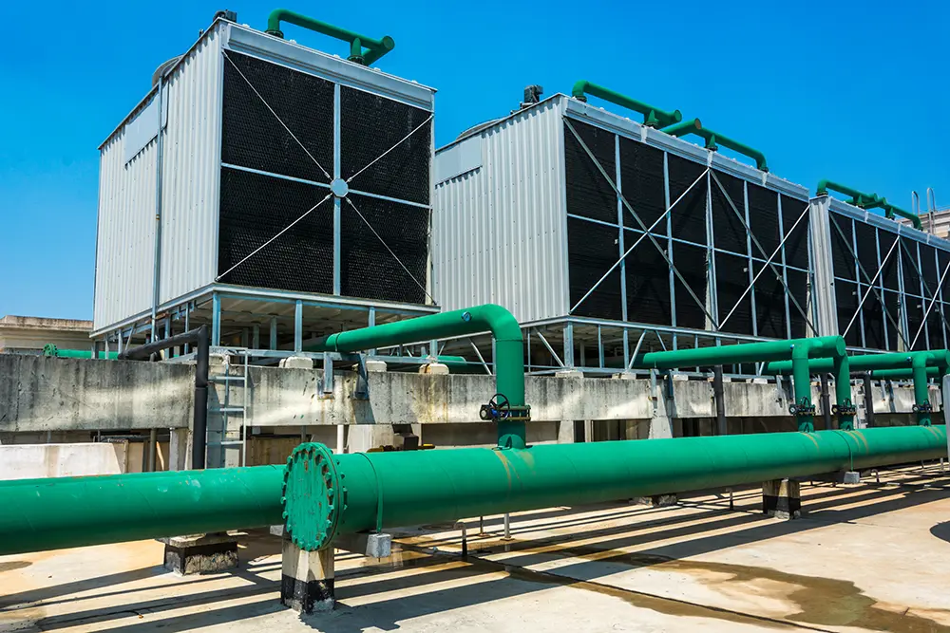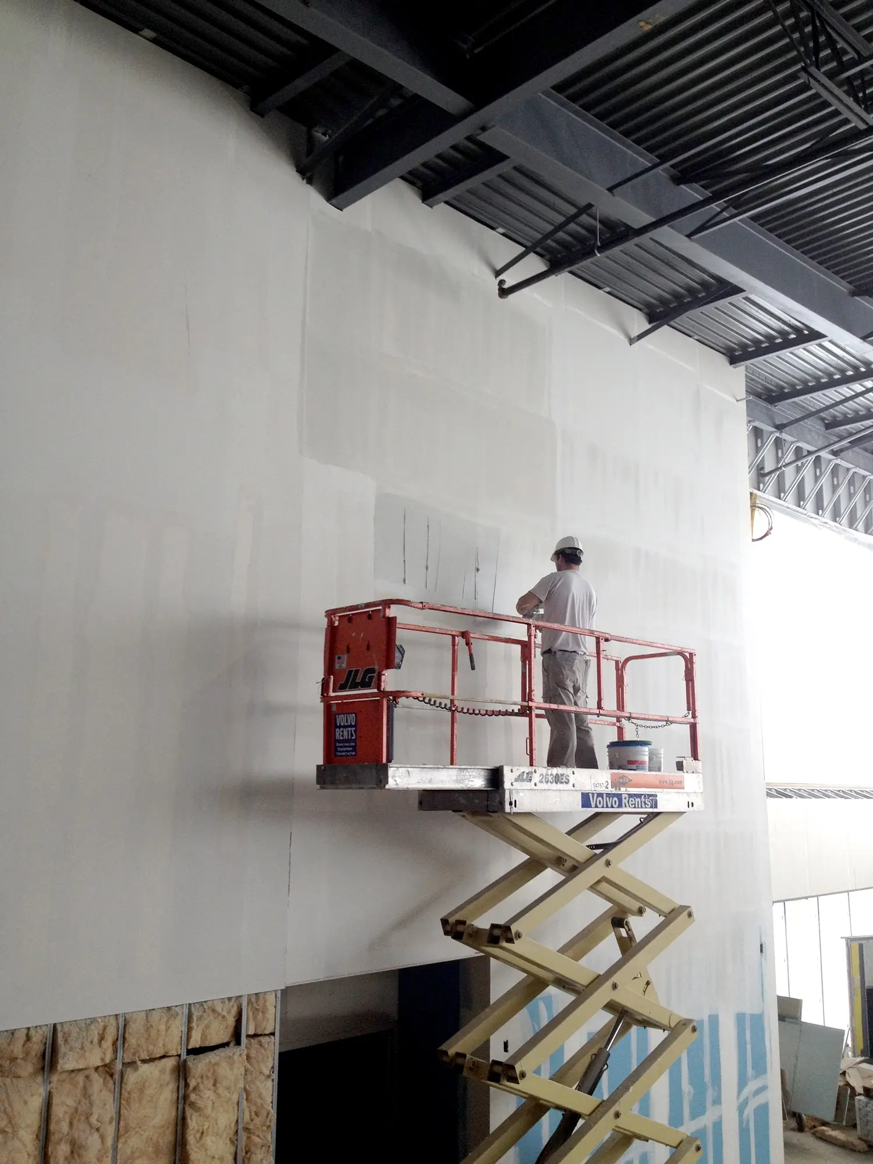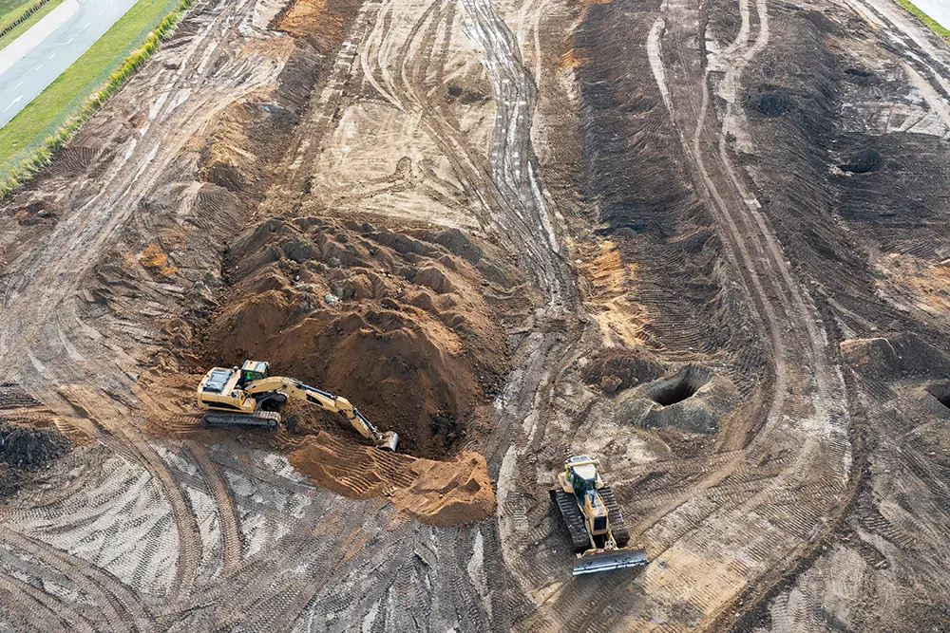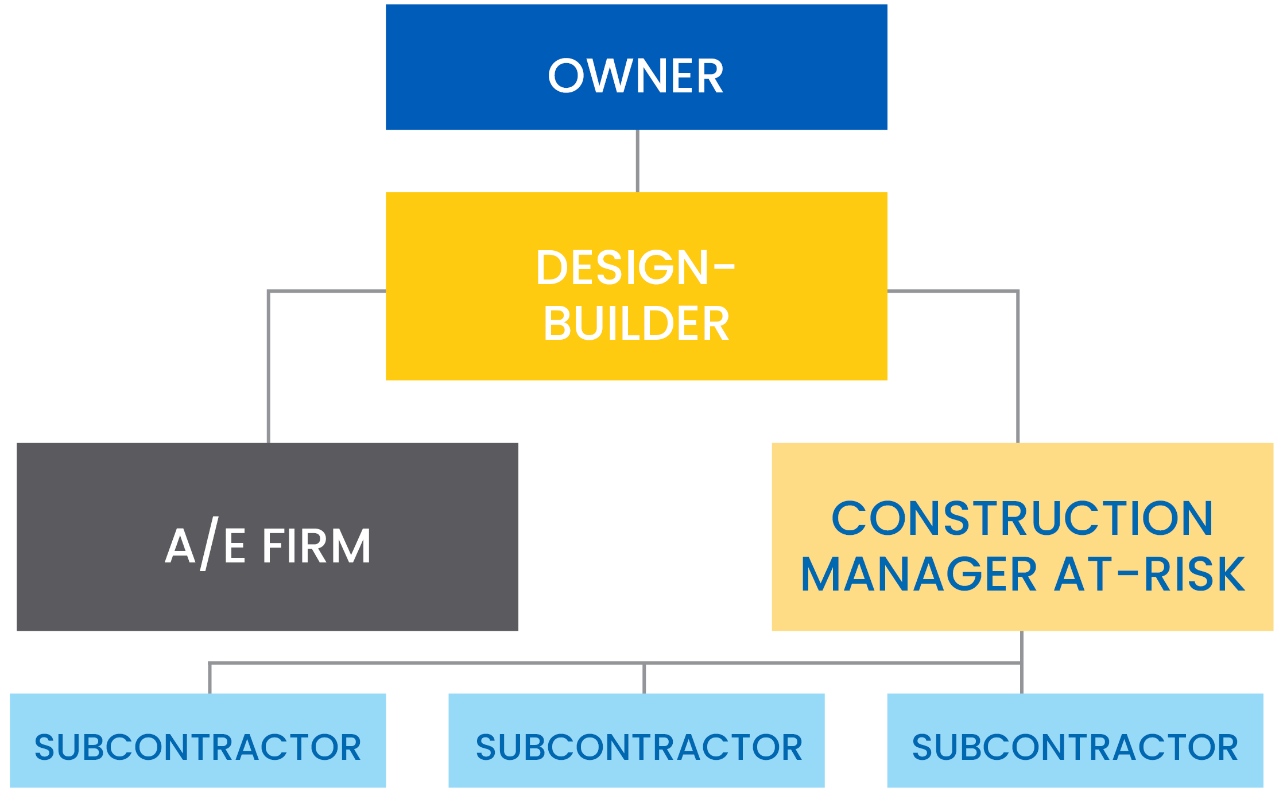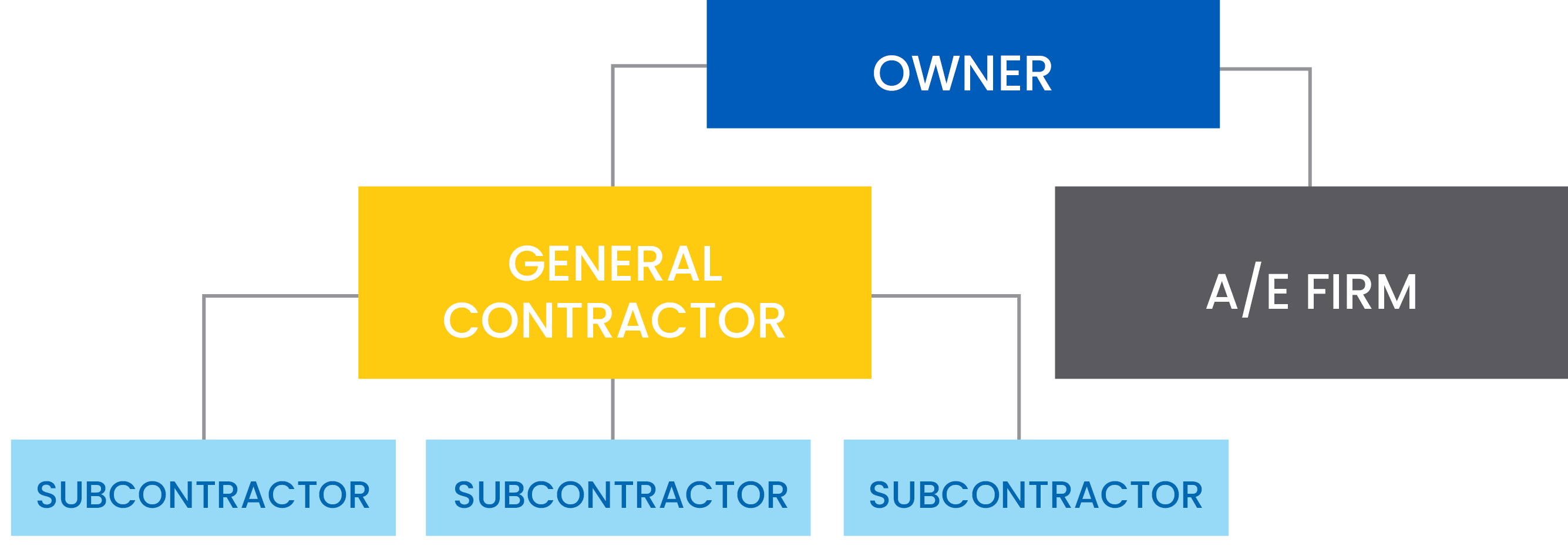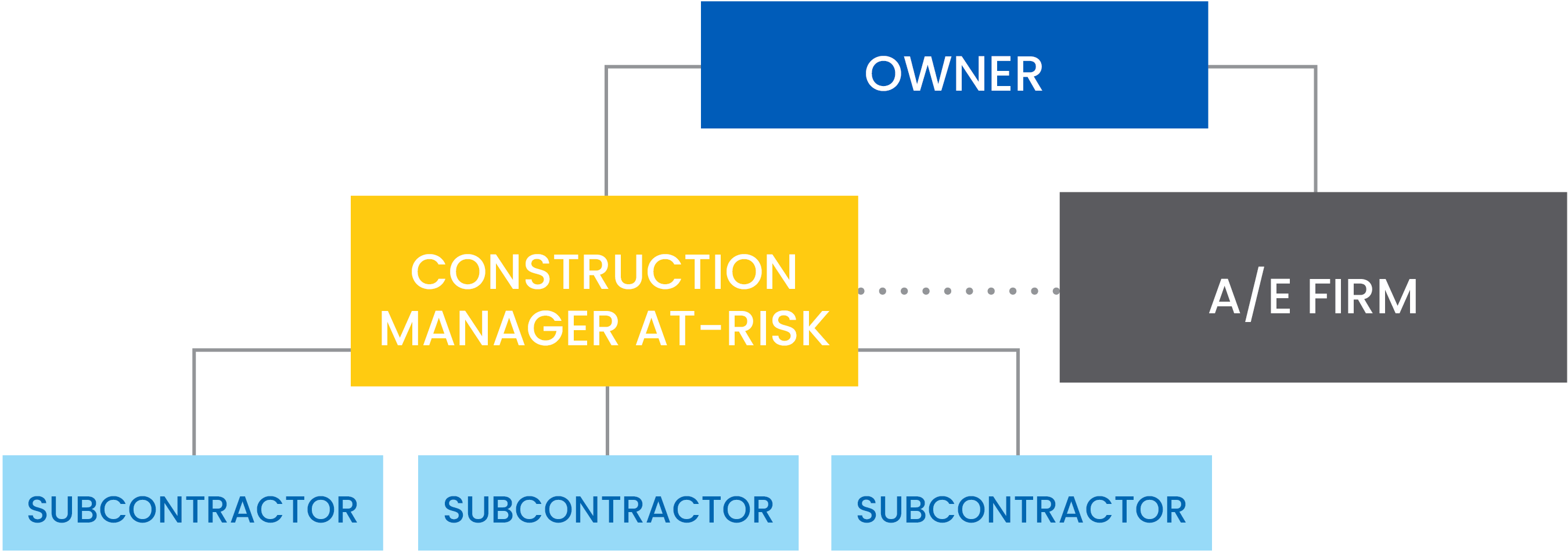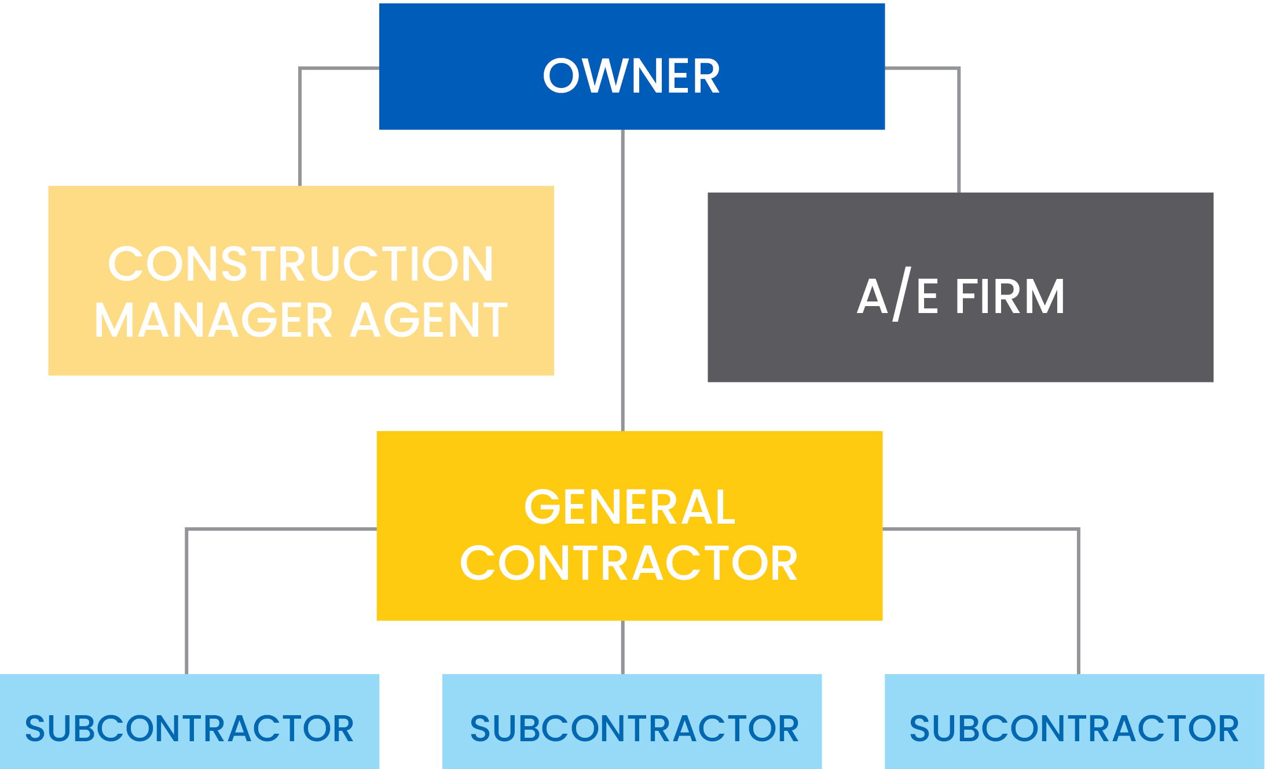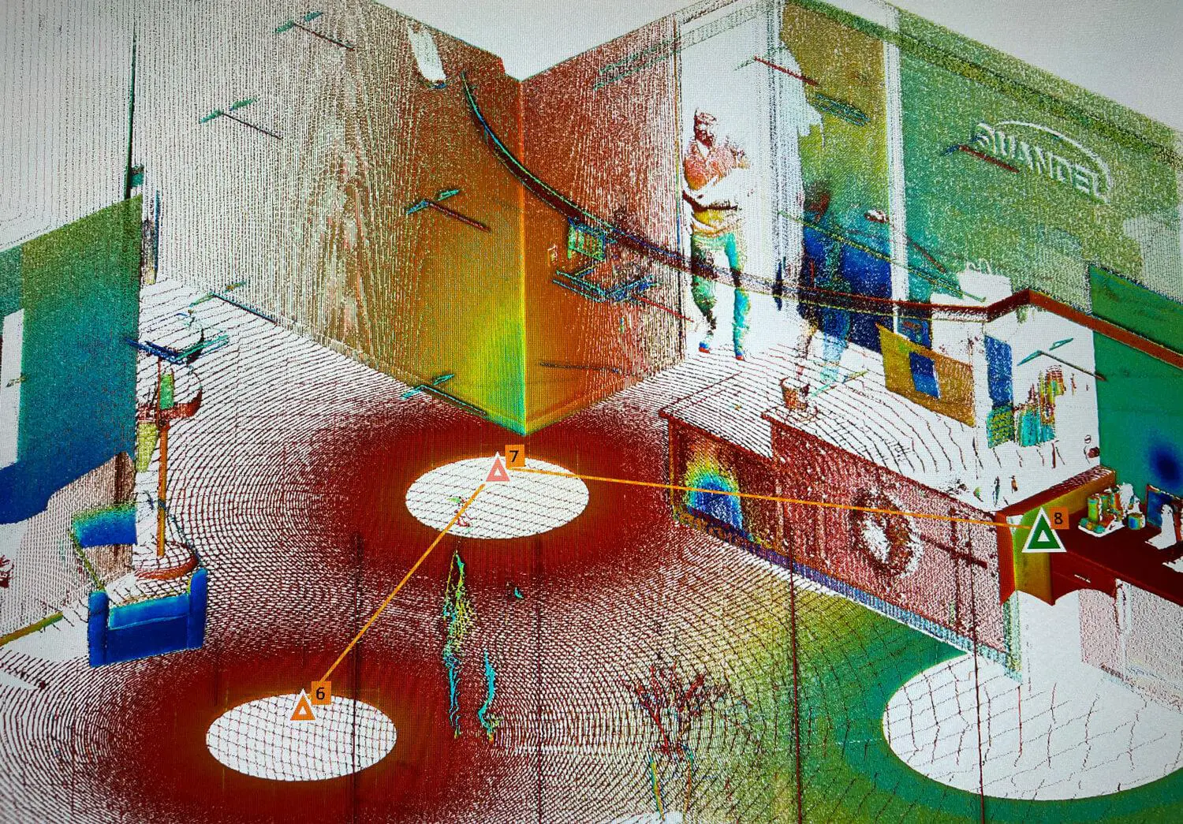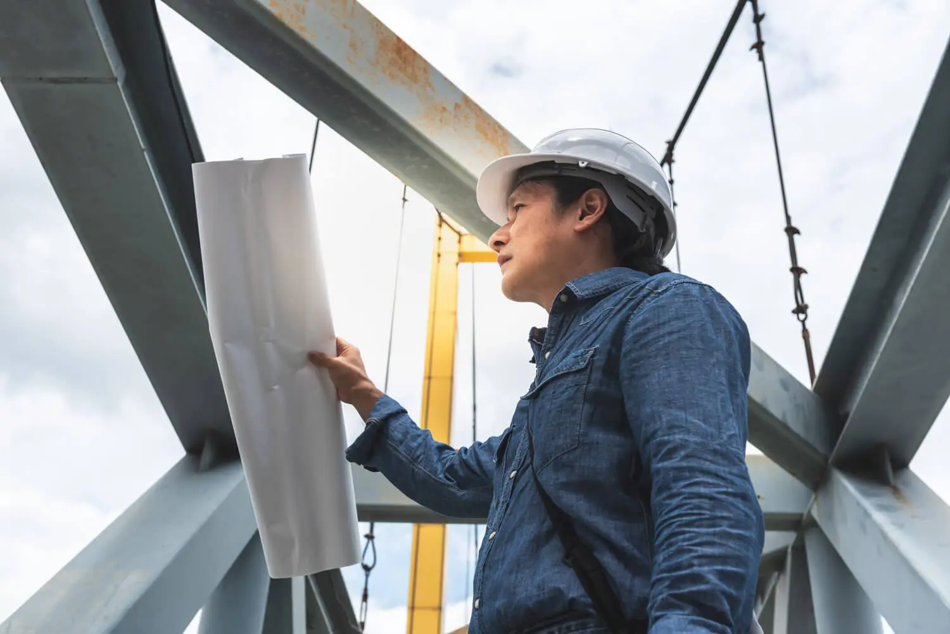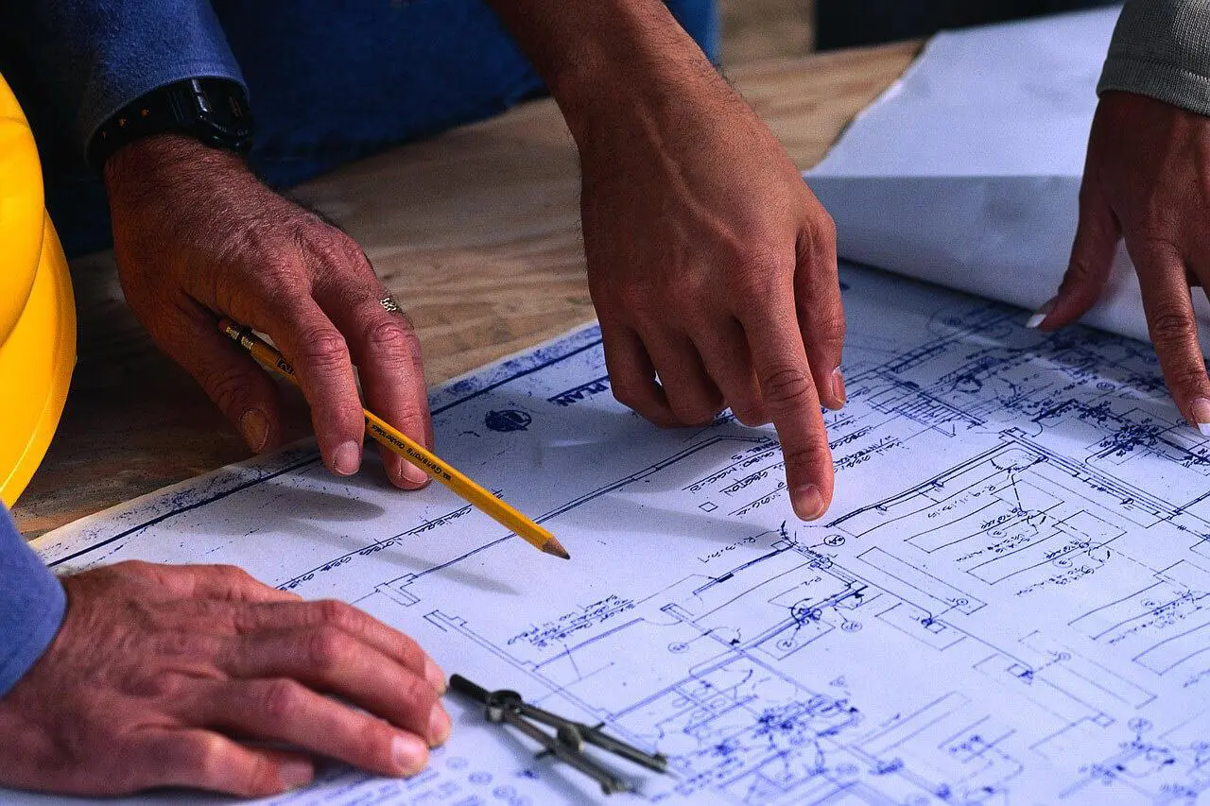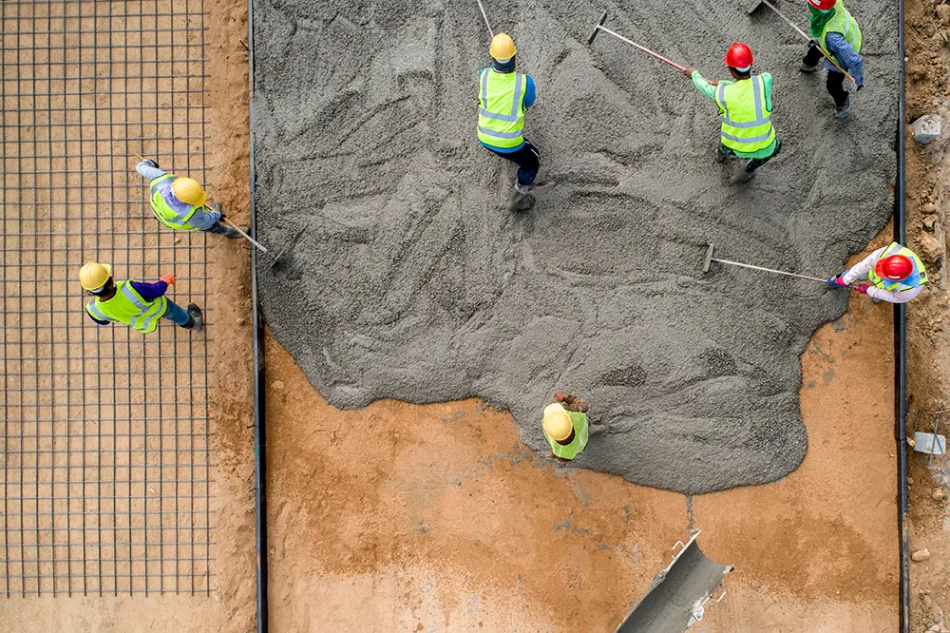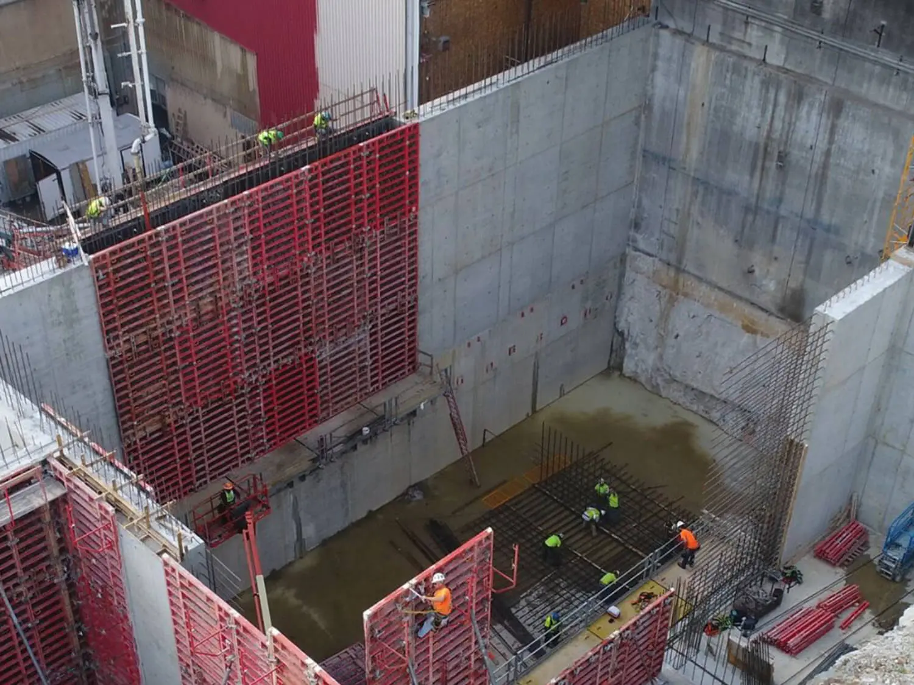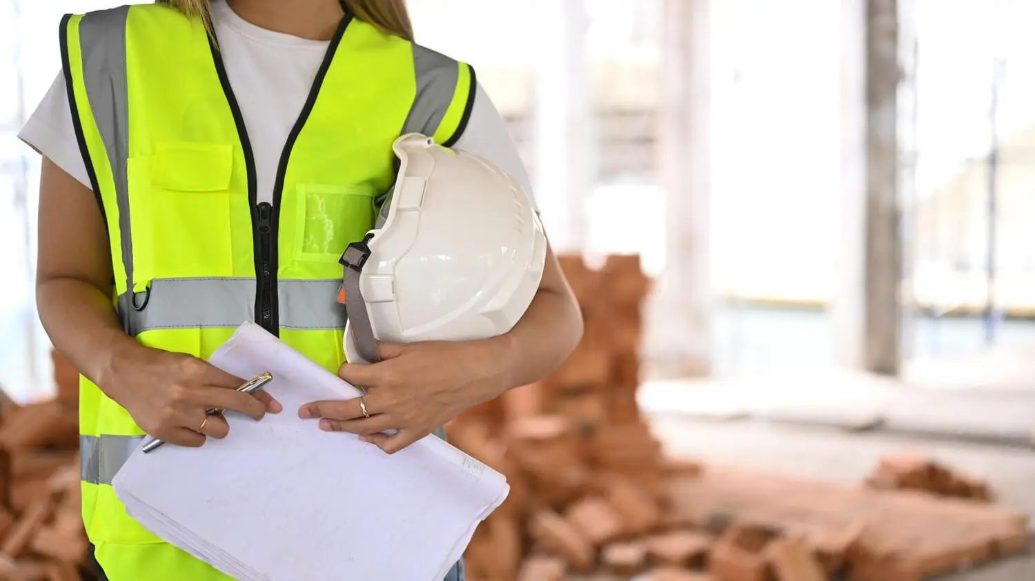Over 140 Years in the Industry
A Strong Foundation Begins with Quandel.
We strive to earn your trust every day, and we pride ourselves on partnerships and our growing list of repeat customers. Our success is defined by the long-lasting relationship we share with our clients long after the project is complete.
We treat each project as our most important job. An executive of the company is personally involved with every project we undertake to address our clients’ interests effectively, ethically, and economically. Because our approach is comprehensive, each project is managed with the maximum combination of experience, technical knowledge, and management representation, regardless of scale, schedule, or complexity. From healthcare to senior living to student housing, we have the resources to construct your most demanding projects.
-
 VIEW PROJECTDGS New Diagnostic And Classification CenterThe new building is located inside the security perimeter of State Correctional Institution complex.Location: Camp Hill, PA
VIEW PROJECTDGS New Diagnostic And Classification CenterThe new building is located inside the security perimeter of State Correctional Institution complex.Location: Camp Hill, PA -
 VIEW PROJECTLower Owl Creek DamThis project scope included replacing the existing spillway and raise the overall height of the dam.Location: Schuylkill County, PA
VIEW PROJECTLower Owl Creek DamThis project scope included replacing the existing spillway and raise the overall height of the dam.Location: Schuylkill County, PA -
 VIEW PROJECTMount Asbury LodgePyramid Construction Services, LLC. served as the general contractor for the new Mount Asbury Lodge.Location: Newville, PA
VIEW PROJECTMount Asbury LodgePyramid Construction Services, LLC. served as the general contractor for the new Mount Asbury Lodge.Location: Newville, PA
Clients of All Spectrums
The Markets We Serve
From healthcare to senior living to student housing, we have the resources to construct your most demanding projects.
Bridges
As a bridge contractor, Quandel understands how to manage the challenges bridge projects present. We have experience building in environmentally sensitive terrain, over major bodies of water and existing infrastructure. Our bridge experience includes suspension, cable-stayed, cast-in-place, precast segmental, precast and flat slab, guideways, pedestrian, steel girder, and box girder.
Civic / Government
We are committed to advancing how construction supports and fosters civic life. We build safe and welcoming buildings where citizens can grow and learn, and where they can strengthen their community ties. Our civic portfolio includes courthouses, libraries, federal office buildings, and emergency responder facilities that shape the built environment and create lasting value for the communities they serve.
Corporate
We understand the unique approach that corporate and specialty facilities require from multi-story corporate offices to mission-critical data centers. We work closely with each client to establish a vision reflecting the company’s mission, culture, and current and future needs. This approach supports changing technologies, provides flexibility for growth, and enhances a corporate sense of community to attract and retain the best and brightest employees. With a hands-on approach to construction management and single-source solutions, we provide clients with confidence that their facilities will be completed on time, on budget, and to their specifications.
Building Foundations / Structural Concrete
Concrete is the foundation of many industrial structures. It takes an experienced, capable concrete contractor with a proven track record of success to complete the job on time and within budget. We have been meeting the needs of our clients and tailoring our concrete services accordingly since 1995.
Dams
From new construction to emergency repairs, Quandel is your choice for dam and hydropower construction projects. We have made dam construction a focus with dedicated crews, specialized equipment, and a safety program. Our crews have the experience and equipment necessary to work in a variety of conditions, including confined spaces, and elevated workstations. We build new or replace existing structures and complete a wide variety of concrete repairs. From mass pours to small surface repairs, our crews can place concrete in traditional concrete placement methods, precast attachments, and preplaced aggregate concrete.
Healthcare
Healthcare facilities are critical infrastructure in our communities, and executing these complex projects requires resources, experience, communication, and collaboration. Our passion is to assist hospitals and health systems in accomplishing their mission for sustainable and long-term operational success. We understand the complex regulatory atmosphere and specialized requirements of laboratories, clean rooms, pharmaceutical, and acute healthcare environments. We work closely with clients to meet DOH/CMS regulations and enhance positive patient outcomes. We provide patient-centered care solutions while balancing the challenges inherent to working in high-risk, occupied facilities. The healthcare environment is constantly changing. We seek to provide our clients with the best information necessary to achieve their strategic and facility goals by sharing our knowledge and experience.
Higher Education
Just as any building needs a strong foundation, our students need a strong foundation as they advance their education. We are continually inspired by opportunities to build physical environments that enhance academic communities across the full spectrum of programs, organizational structures, and institutional missions. We are dedicated to creating dynamic learning environments that provide opportunities for students to collaborate and inspire intellectual and physical activity and social connections. We keep current with educational trends and supplement our project experience with independent research initiatives and post-occupancy evaluations. In addition to building instructional and research spaces that are responsive and adaptable to the program needs, we also place a great deal of attention on “in-between” spaces to foster social interaction and the cultural attributes of the academic community. We realize the value of a close working relationship as we collaborate with you and the design professionals to refine and monitor program scope, cost, schedule, and quality. We construct facilities that serve the needs of your students for decades to come.
Hospitality
The hospitality industry focuses on creating positive and memorable guest experiences and building popular destinations. Hotel, restaurant, and entertainment venue construction work should not get in the way of that. We have experience meeting the needs of hospitality clients and executing multimillion-dollar renovations and additions with minimal interruptions and fast-tracked operations where needed. We do this with our in-house team and working with trusted subcontractors. Careful management of our construction sites allows us to deliver confidence and quality with each project.
Industrial
Having constructed millions of square feet in industrial projects, our construction professionals take on complex projects regardless of circumstances or scale. From distribution facilities to processing plants, we understand the challenges clients face. With a hands-on construction approach, we simplify complexities while reducing costs and provide clients with peace of mind that their facilities will be completed to their specifications. From large site development projects to existing facility expansions, our team focuses on achieving the best possible outcome for clients and their businesses.
Multi-Family / Mixed-Use
From market-rate multi-family housing to PHFA tax credit housing, we construct living spaces where your clients come home to relax, recharge, and live their lives. Whether planning a traditional townhouse complex or mixed-use apartment building, our experience and trade contractor network will provide value to you as we develop budgets, establish project phasing, and identify product alternatives that achieve your vision. Our experience extends to providing construction services for renovations, additions, new construction, and other types of work for commercial residences, including older and historical buildings repositioned for multi-family housing.
Non-profit / Community
We believe that every person should have access to well-built spaces where they can thrive. From churches to shelters to youth centers, we partner with the community and non-profit associations to build spaces where people can grow spiritually, become healthier, be better educated, and increase economic mobility. We care about the lasting impact on partner communities.
PK-12
Every school building program sets out to achieve a mission. This mission aims to establish a foundation that enables students to gain the skills necessary to become productive and successful adults. Likewise, We realize that a winning project begins with a team approach. From planning through occupancy, we will work with you and your design professionals to refine and monitor the scope, cost, schedule, and quality of your project, which will serve the needs of your students for decades to come.
Religious
Our firm has a special understanding of religious construction and experience in working with clergy, building committees, and congregations. We approach the construction of places of worship with reverence and apply our liturgical understanding to the design of worship centers to enhance the action of your worship practices. Our construction considers the liturgy, how worship is conducted and applies the function of the programming requirements throughout the building.
Retail
Our work in retail spaces includes a range of projects across many types of businesses and construction phases. We perform buildouts, renovations, additions, and new construction projects on everything from grocery stores to small boutique storefronts. With the experience of our skilled, attentive staff, and trusted subcontractors, we know how to keep foot traffic moving and finish the project according to a schedule that works for your business. Tight deadlines are well within our capabilities, and we work within a broad scope for reliable, quality retail construction.
Senior Living
Our senior living construction professionals are capable of building facilities that meet the needs for independent living, assisted living, memory care, and skilled nursing, as well as active adult communities. We build to the location, lifestyle, and services required for your campus. We understand the physical, emotional, and aesthetic needs of seniors. Relying on this knowledge, we provide solutions that address regulatory requirements and that your residents are proud to call home. Our experience creates positive results for senior living owners, operators, and developers throughout the industry by understanding their businesses and the needs that come along with them.
Site Preparation
Site excavation has evolved into a complex task that has the potential to disrupt a project’s momentum. Our team has experience with a variety of site excavation services such as
- site clearing,
- site erosion and post erosion controls,
- site grading,
- site utilities, and
- excavation and back fill for foundations.
Water / Wastewater Treatment Plants
We help clients deliver water to their communities by employing unique techniques for renovations, upgrades to existing facilities, and construction of new water and wastewater treatment plants. Because we self-perform much of the concrete, piping, and mechanical work, we can better control quality, cost, and schedule, passing those benefits on to our clients. Our team of professionals provide knowledge of the facility and technology valuable to properly planned and executed projects.
Our understanding of plant processes and procedures, installed equipment, relationships with plant personnel, knowledge of maintenance schedules, existing SCADA and electrical systems, and an overall understanding of the inner workings of our customer’s program allows our team to anticipate what owner’s expect.
Get a Closer Look
Check Out Our Interactive Projects Map
Our interactive map highlights some of our selected body of work throughout the mid-Atlantic region.
Send Us a Message
Contact Us To See What is Right for You.
Our clients rely on us to become a trusted extension of their team and help them achieve extraordinary results. Interested in building with us? Send us a message today and let us know how we can help you.
"*" indicates required fields





